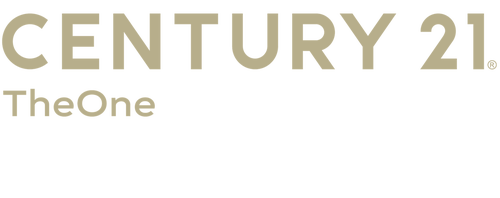
Sold
Listing by: ADIRONDACK CHAMPLAIN / Century 21 Theone / Hannah Wilson
64 Elm Street Plattsburgh, NY 12901
Sold on 11/07/2025
$225,000 (USD)
MLS #:
205658
205658
Taxes
$6,086
$6,086
Lot Size
6,098 SQFT
6,098 SQFT
Type
Single-Family Home
Single-Family Home
Year Built
1955
1955
Style
Cape Cod
Cape Cod
Views
Neighborhood
Neighborhood
School District
Plattsburgh
Plattsburgh
County
Clinton County
Clinton County
Listed By
Hannah Wilson, Century 21 Theone
Bought with
Kevin Barnaby, Northpoint Realty
Kevin Barnaby, Northpoint Realty
Source
ADIRONDACK CHAMPLAIN
Last checked Feb 6 2026 at 9:01 AM GMT+0000
ADIRONDACK CHAMPLAIN
Last checked Feb 6 2026 at 9:01 AM GMT+0000
Bathroom Details
- Full Bathroom: 1
Interior Features
- High Speed Internet
- Recessed Lighting
- Bidet
Lot Information
- Cleared
- City Lot
- Back Yard
- Paved
- Near Public Transit
Property Features
- Foundation: Block
Heating and Cooling
- Electric
Basement Information
- Full
- Unfinished
Pool Information
- None
Flooring
- Hardwood
- Luxury Vinyl
Exterior Features
- Lighting
- Private Yard
- Fire Pit
- Private Entrance
- Rain Gutters
- Smart Camera(s)/Recording
- Roof: Asphalt
- Roof: Shingle
Utility Information
- Utilities: Sewer Connected, Water Connected, Cable Connected, Electricity Connected, Internet Connected, Phone Connected
- Sewer: Public Sewer
- Fuel: Electric
Garage
- Attached Garage
Stories
- 2
Living Area
- 1,224 sqft
Listing Price History
Date
Event
Price
% Change
$ (+/-)
Sep 01, 2025
Listed
$230,000
-
-
Disclaimer: Copyright 2026 Adirondack Champlain Valley MLS. All rights reserved. This information is deemed reliable, but not guaranteed. The information being provided is for consumers’ personal, non-commercial use and may not be used for any purpose other than to identify prospective properties consumers may be interested in purchasing. Data last updated 2/6/26 01:01


