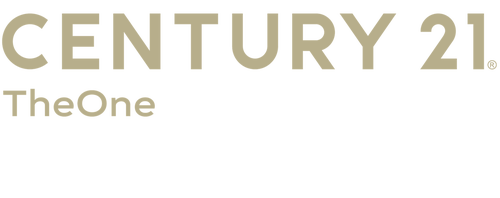


4 Moreau Way Plattsburgh, NY 12903
Description
205850
$9,199
436 SQFT
Single-Family Home
1956
Other
Lake
Plattsburgh
Clinton County
Fort Scott Estates
Listed By
ADIRONDACK CHAMPLAIN
Last checked Sep 29 2025 at 9:48 PM GMT+0000
- Full Bathrooms: 2
- Half Bathroom: 1
- Jetted Tub
- Ceiling Fan(s)
- Walk-In Closet(s)
- High Speed Internet
- Double Vanity
- Granite Counters
- Recessed Lighting
- Built-In Features
- His and Hers Closets
- Crown Molding
- Chandelier
- Fort Scott Estates
- Views
- Landscaped
- City Lot
- Fireplace: Living Room
- Fireplace: Electric
- Fireplace: Gas
- Fireplace: Dining Room
- Fireplace: Double Sided
- Foundation: Poured
- Foundation: Concrete Perimeter
- Baseboard
- Natural Gas
- Hot Water
- Fireplace(s)
- Ceiling Fan(s)
- Crawl Space
- None
- Dues: $280/Monthly
- Hardwood
- Ceramic Tile
- Private Entrance
- Awning(s)
- Courtyard
- Roof: Asphalt
- Utilities: Sewer Connected, Water Connected, Cable Connected, Electricity Connected, Natural Gas Connected, Internet Connected
- Sewer: Public Sewer
- Fuel: Hot Water, Gas
- Attached Garage
- 2
- 2,196 sqft
Estimated Monthly Mortgage Payment
*Based on Fixed Interest Rate withe a 30 year term, principal and interest only



larger, and highly coveted lake view townhouses in Fort Scott Estates.
Enjoy carefree living sitting on your Trex deck, under the awning you
opened with a push of a button, while overlooking your fenced in and
professionally landscaped private yard. Entertain friends and family
in your kitchen with Kraftmaid soft close cabinets, granite
countertops, and stainless-steel appliances. Enjoy the double-sided
gas fireplace from your living room and dining room to stay cozy on
those chilly Fall evenings. Two large walk-in closets in the main
bedroom means you'll have room for all your clothes. Add in a
brand-new roof, huge new water heater to accommodate the large, jetted
bathtub, bonus office space on the first floor, and lots of storage,
this home is a one-of-a-kind in the city, within walking distance to
the downtown and right next to the bike path and US Oval along Lake
Champlain. This is one of the few units that has the convenience of a two car garage just outside the front door! The thoughtfully added features to this home make it a must see!